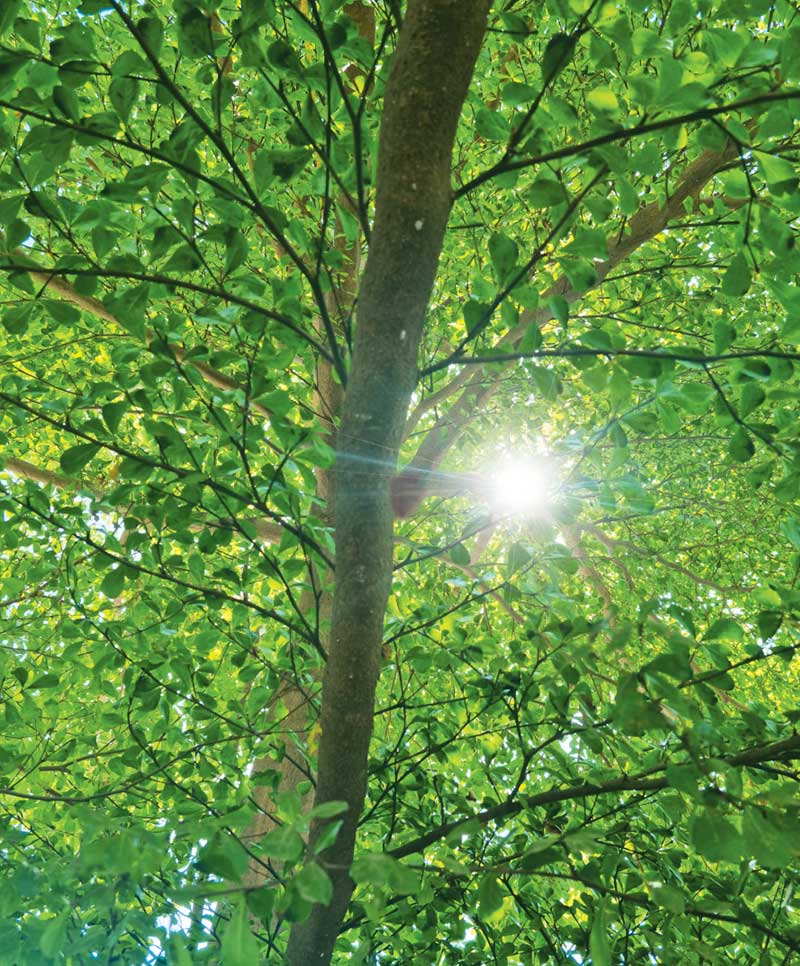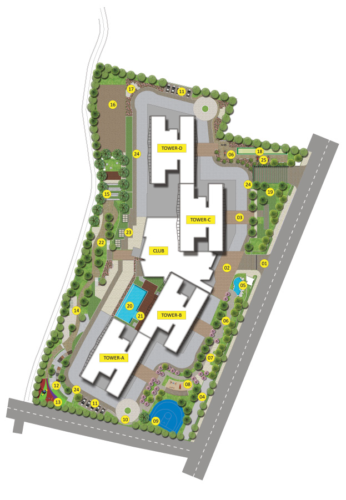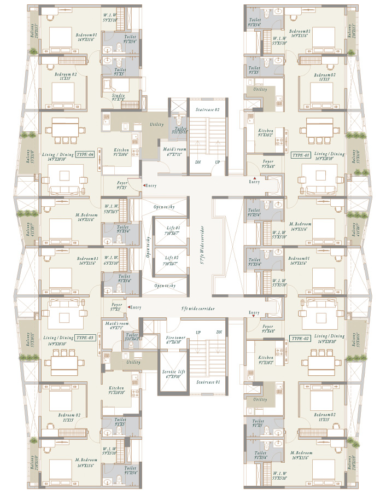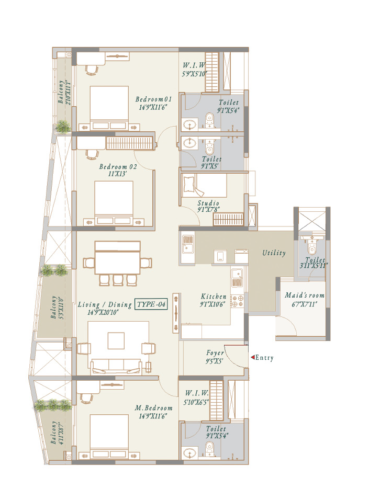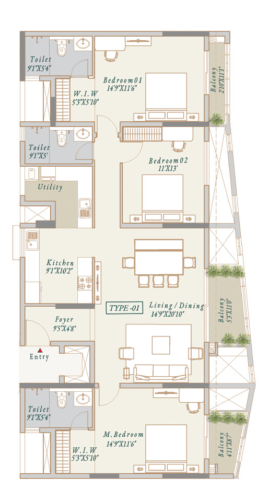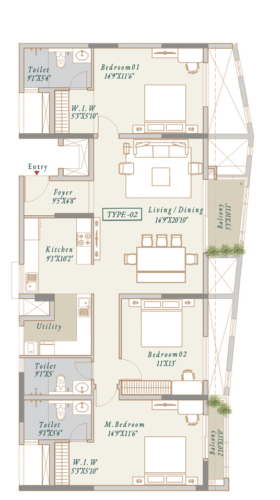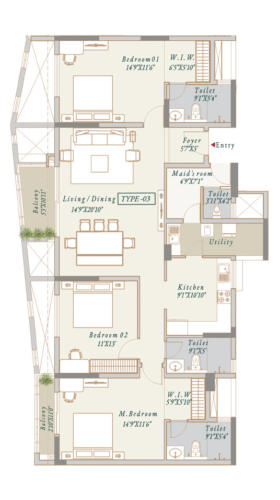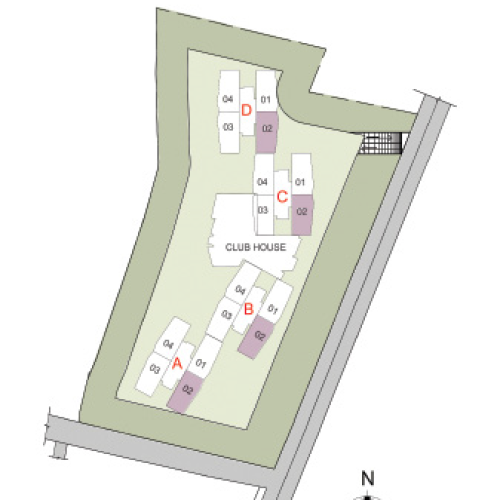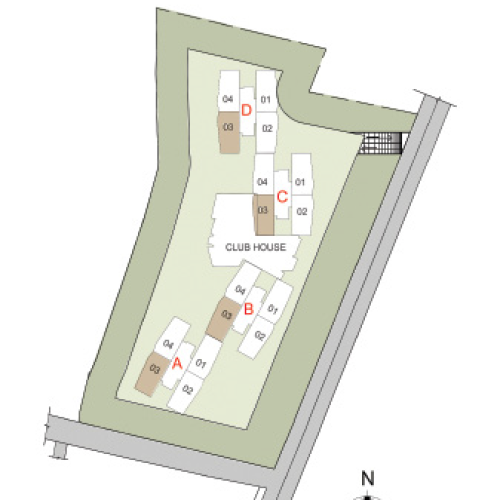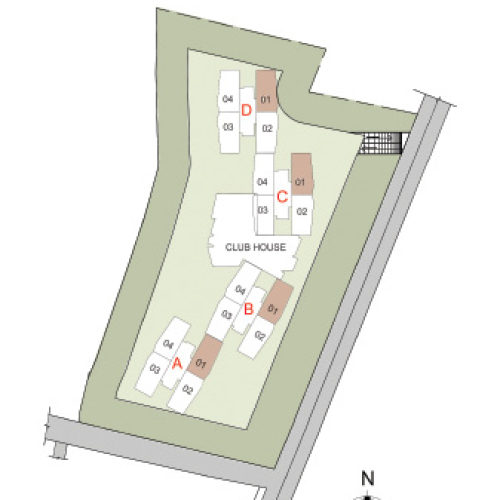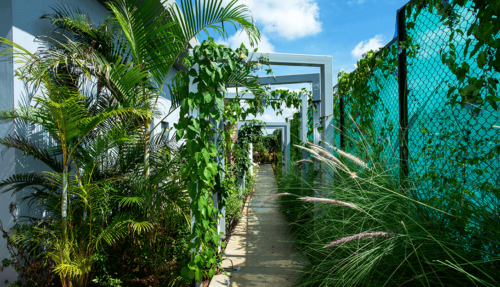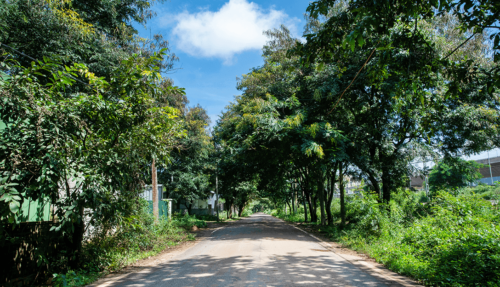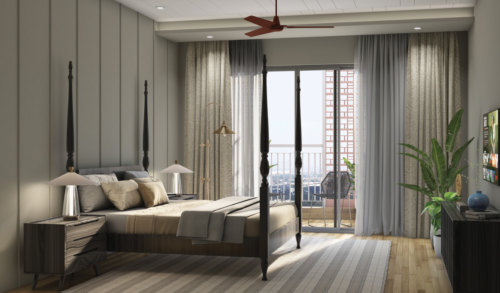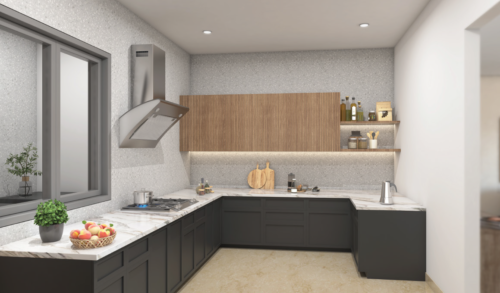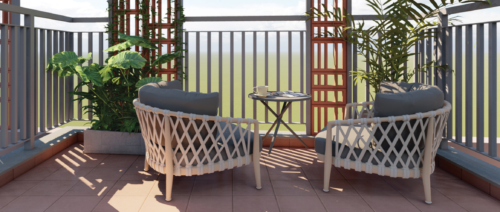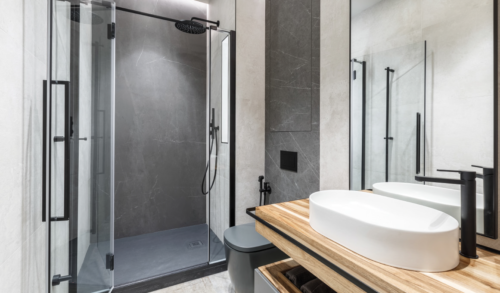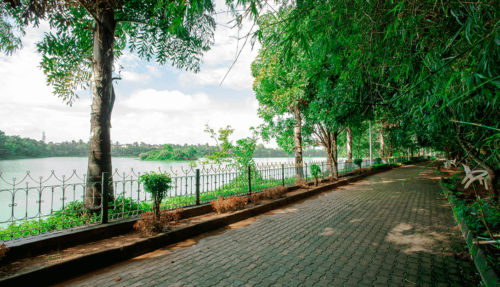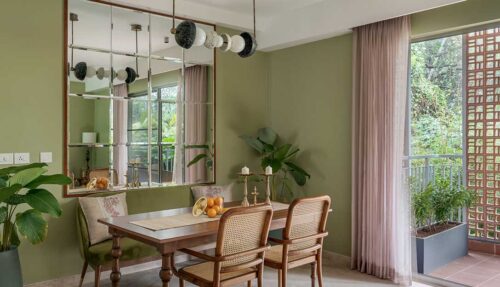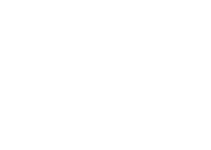
Booking Open
Visita by Vista Spaces
Judicial Layout, Yelahanka, Bengaluru, Karnataka 560065
Total Land Area: 4.38 acres
No. of Units: 236 units
Towers and Blocks :4 Blocks
Possession Time: Dec -2026
No. of Units: 236 units
Towers and Blocks :4 Blocks
Possession Time: Dec -2026
PRM/KA/RERA/1251/309/PR/011022/005287
A Fresh Paradigm in the Realm of Apartment Living
Vista Spaces is a next generation city-centric
real estate development company built on
the founding principles of transparency,
professionalism and reliability. The company
invests in residential and commercial assets
through a systematic and risk diversified
approach.
Vista Spaces is a unique development platform with an established go-to-market strategy, risk mitigation approach, experienced execution partners and asset management expertise. Starting from our first project, Vista Arcot, Vista Spaces has consistently pushed the envelope in creating green living spaces in high-value city-centric locations. Today, Vista Spaces is amongst the most recognized luxury real estate brands in Bangalore. We continue to pioneer contemporary building facades, opulent interior finishes and sustainable environmental measures.
Vista Spaces has gained the reputation of a company that completes its buildings on-time and with the quality and specifications promised. Our ‘devoted to design distinction’ approach means we continue to further the cause of sustainable living and are now proud to showcase ‘Bengaluru’s foremost biophilic apartment’ with Visista that has been created with luxuriance, farsightedness, principles of genuine sustainability and green thinking.
Vista Spaces is a unique development platform with an established go-to-market strategy, risk mitigation approach, experienced execution partners and asset management expertise. Starting from our first project, Vista Arcot, Vista Spaces has consistently pushed the envelope in creating green living spaces in high-value city-centric locations. Today, Vista Spaces is amongst the most recognized luxury real estate brands in Bangalore. We continue to pioneer contemporary building facades, opulent interior finishes and sustainable environmental measures.
Vista Spaces has gained the reputation of a company that completes its buildings on-time and with the quality and specifications promised. Our ‘devoted to design distinction’ approach means we continue to further the cause of sustainable living and are now proud to showcase ‘Bengaluru’s foremost biophilic apartment’ with Visista that has been created with luxuriance, farsightedness, principles of genuine sustainability and green thinking.
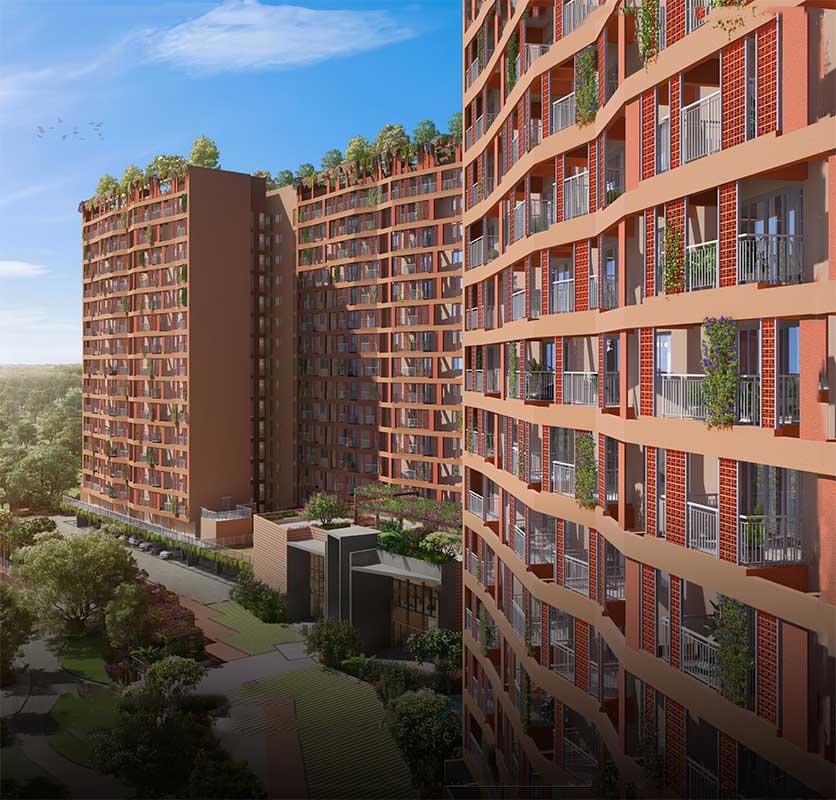
Visista: at all the heart of it all
Hennur Road
Project Location
4.18 Acres
Total Land Area
784 Units
No. of Units
1,2,2.5,3 BHK
Unit Variants
5 Blocks G + 22 Floors
Towers and Blocks
Dec 2027 Onwards
Possession Time
Register For Pre Launch Offers
Project Specifications
STRUCTURE
- Frame structure with column, beam & slab SSM below plinth for plinth protection
SUPERSTRUCTURE
- SBM 200mm thk for external wall and 100mm thk for internal wall or as per design
FLOORING & STONE WORK
- Foyer Living, Dinning - Vitrified tiles / as per design
- Bed Rooms - Vitrified tiles / Wooden Laminate Flooring / as per design
- Kitchen Flooring - Tiles Lobbies & Corridors - Granite / Tiles Basement /Car parking- Cement concrete flooring or as per design Car parking on podium- Pavers / Cement Concrete flooring or as per landscape Balcony: Anti Skid Tiles
- Terrace - Cement Concrete / Clay tiles or as per design
- External Driveways - Pavers / Cement Concrete or as per design
- Toilets - Tiles Maid room
- Bathrooms : All Bathrooms - EWC, Wash basin, Fittings: Jaguar or Kohler or Equivalent
DOORS & WINDOWS
- Main Door - Hard wood Frame with Flush Shutter.
- Sliding door - UPVC / Aluminium with Clear Glass
- Bed room Doors - Hard wood frame with flush shutter
- Toilet Doors - Hard wood frame with flush shutter
- Window - UPVC / Aluminium with Clear Glass
Security External
- CCTV Cameras Perimeter Surveillance
Electrical
- Connected Load - As per Standard
- DG Back up - 100% for lighting
- Switches & Sockets - Legrand / Anchor / Roma or Equivalent
PLASTERING
- Ceilings Plastering with lime rendering.
- Sponge Plastering to internal walls to receive Putty work Sponge Plastering to external walls.
- Sponge Plastering for ducts, shafts & rough plastering for dado backing.
PAINTING
- Internal walls & ceiling - Primium Emulsion Paint
- External wall - As per Design
- Synthetic Enamel paint for main gates, MS grills and M.S Railing
- All service ducts and shafts to be finished with cement paint or as per design
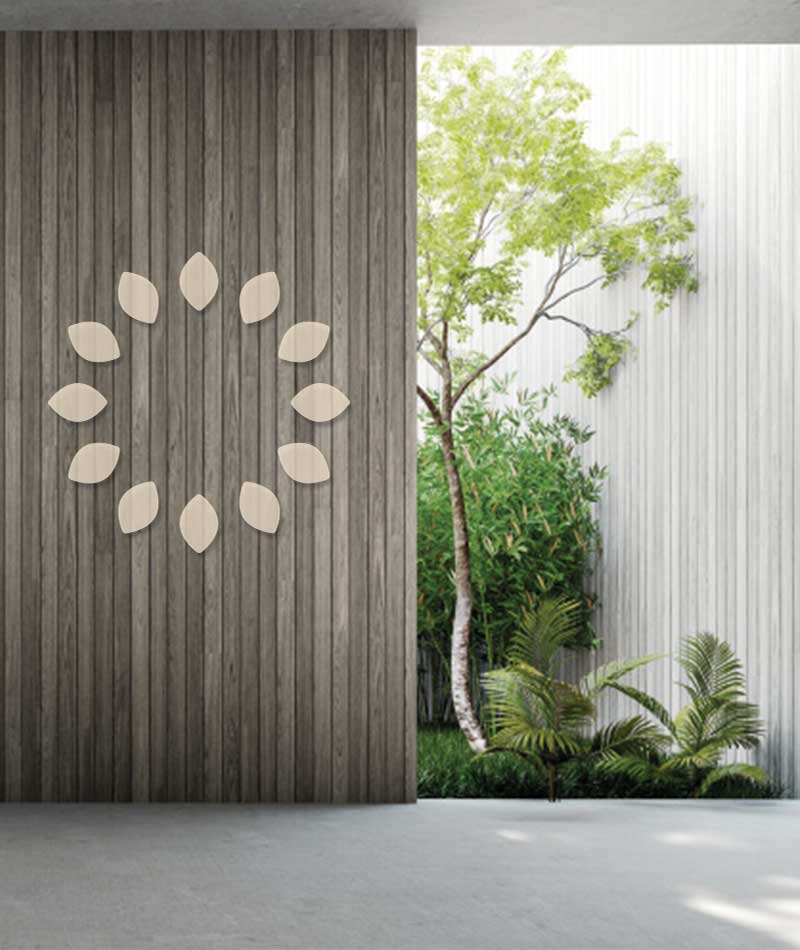
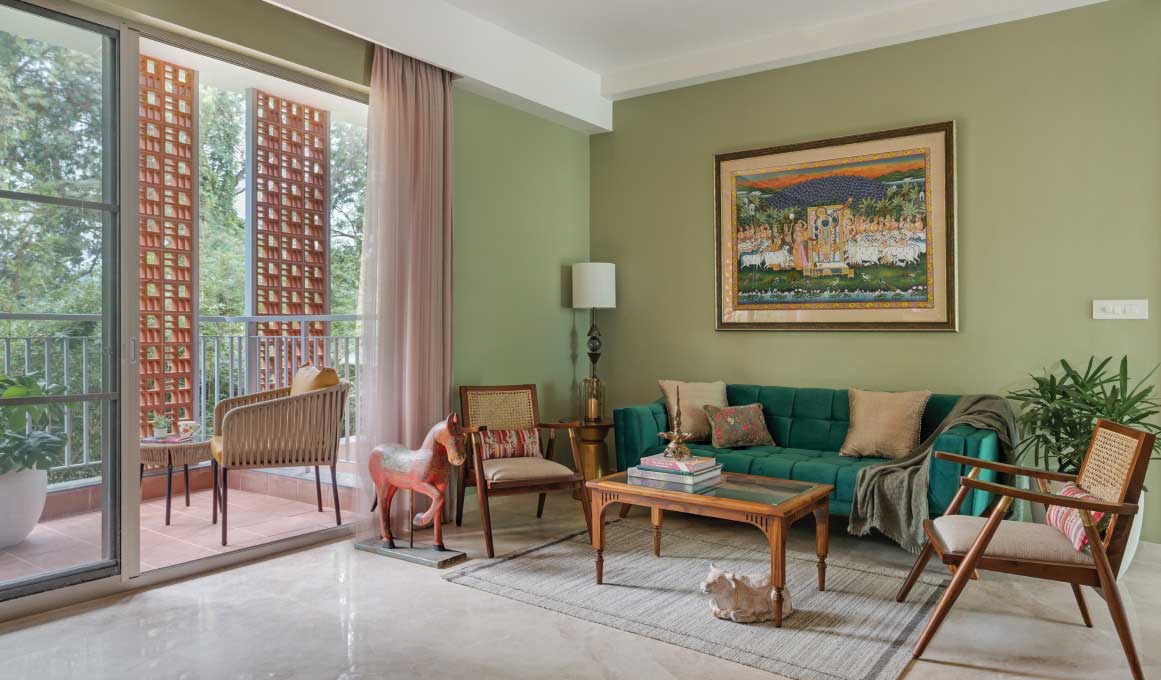
Price
| Unit Type | Area (in sq. ft.) | Price |
|---|---|---|
| 3 BHK | 1909 to 1962 | ₹ 2 - 2.30 Cr. |
| 3.5 BHK + Maid Room | 2016 to 2290 | ₹ 2.45 Cr. |
Amenities
Gymnasium
Clubhouse
Swimming Pool
Indoor Games
Jogging Track
Sports Courts
Amphitheatre
Kids Play Area
Health Center
Party Lawns
Yoga Area
Parking
Spa
Tennis Court
Pet’s Park
Skate Court
Basketball Court
Badminton Courts
Cricket Practice Ground
Mini Market Provision
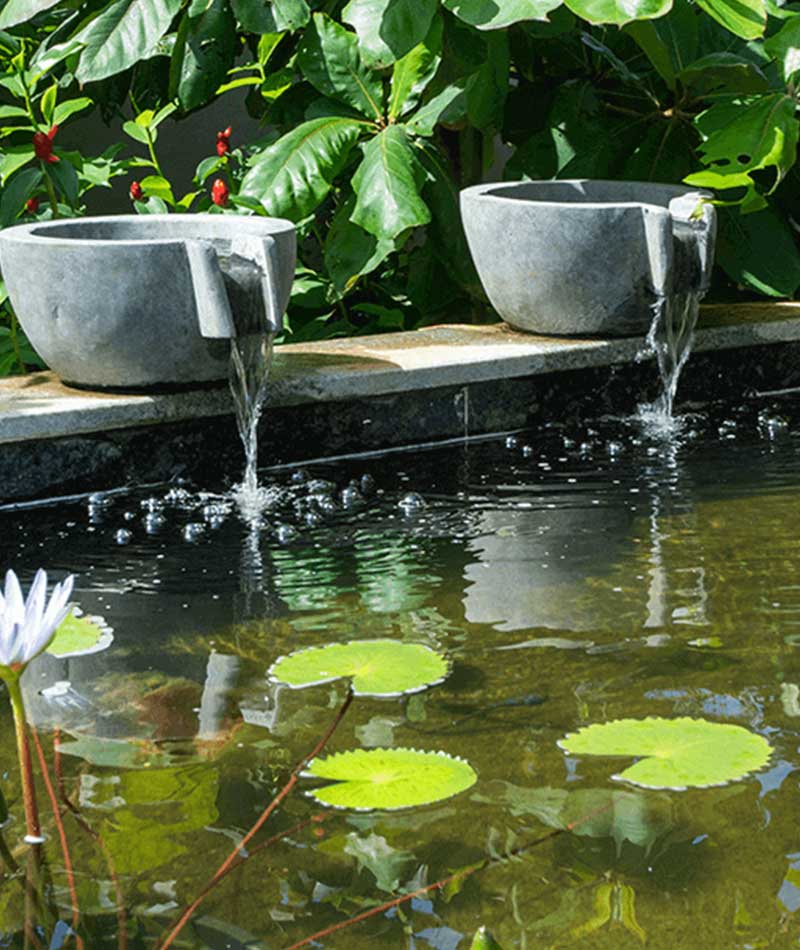
Location
Nearby Location
HOSPITALS
K K Hospital - 2.4 km
Swaasthya Multi Speciality Clinic - 3 km
Ashwini Hospital - 2.4 km
Medstar Speciality Hospital - 5 km
Manipal Hospital Hebbal - 5.2 km
Swaasthya Multi Speciality Clinic - 3 km
Ashwini Hospital - 2.4 km
Medstar Speciality Hospital - 5 km
Manipal Hospital Hebbal - 5.2 km
TECH PARKS
Manyata Tech Park
- 8.5 km
Manyata Tech Pank - 9.5 km
Bagmane Tech Park - 18 km
BGRT - 16 km
SHOPPING MALLS
Elements Mall - 6.8 km
Bharatiya City Mall - 2.5 km
Esteem Mall - 11.5 km
The Galleria Mall - 10 km
Decathlon - 1.8 km
HOTELS / RESTAURANTS
Oia Bangalore - 1 km
Byg Brewski - 2 km
The Leela Bhartiya City - 2.5 km
Courtyard by Marriott - 8 km
Hilton Garden - 9 km
Byg Brewski - 2 km
The Leela Bhartiya City - 2.5 km
Courtyard by Marriott - 8 km
Hilton Garden - 9 km
INSTITUTIONS
United Int. School - 1 km
REVA University - 5 km
New Horizon Int. School - 1 km
St. Norbert School - 4 km
Army Institute of Hotel Management - 2 km
Manipal Academy - 3 km
KNS Institute of Technology - 6 km
National Public School North - 5.7 km
REVA University - 5 km
New Horizon Int. School - 1 km
St. Norbert School - 4 km
Army Institute of Hotel Management - 2 km
Manipal Academy - 3 km
KNS Institute of Technology - 6 km
National Public School North - 5.7 km
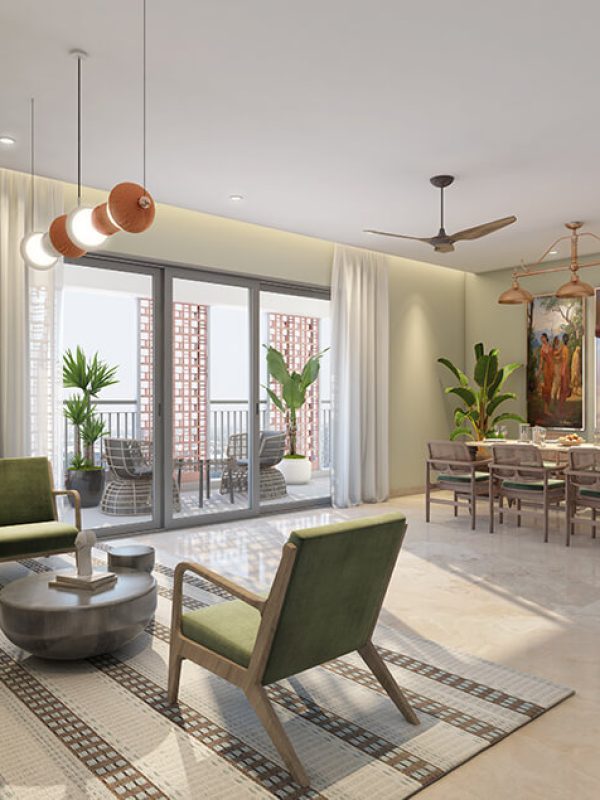
Get in Touch Today: Reach Out to Us!
