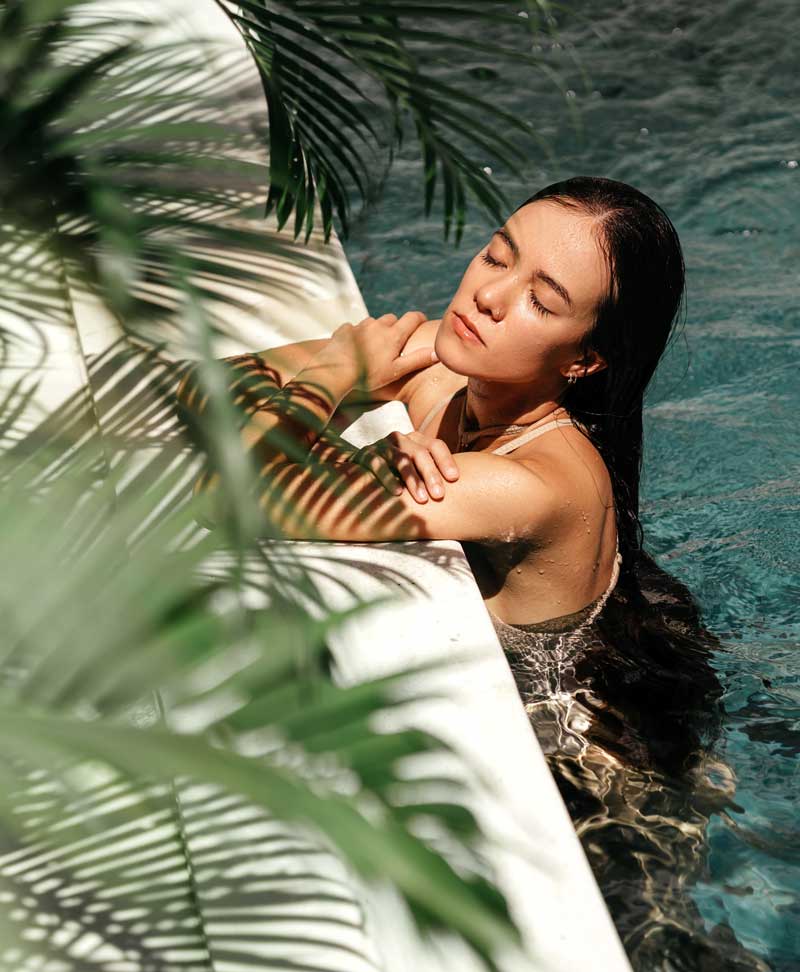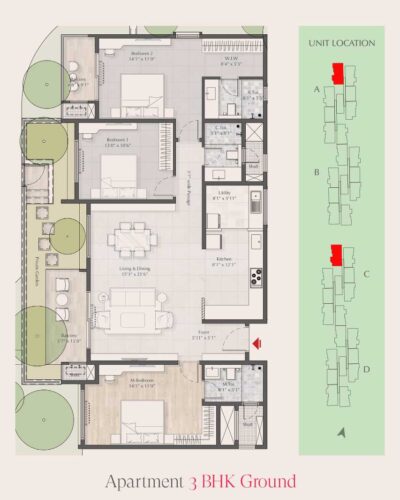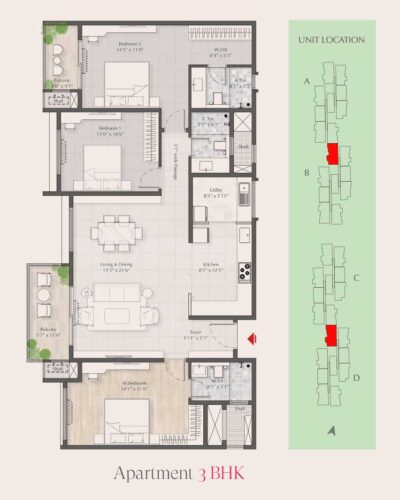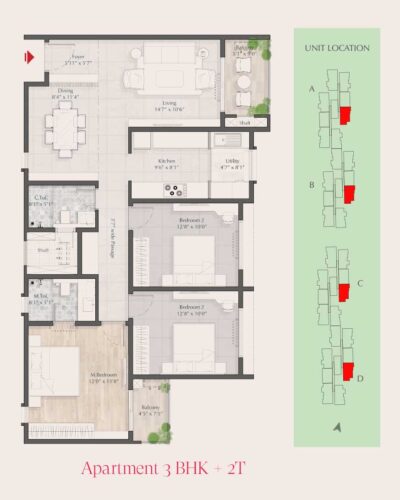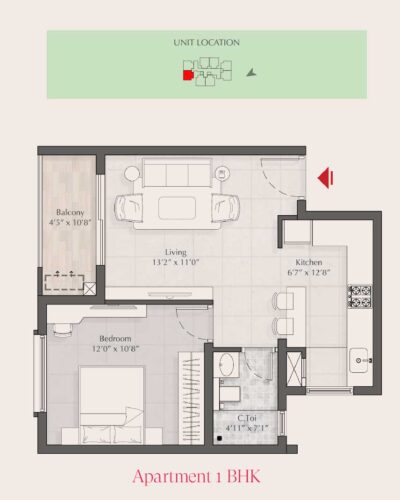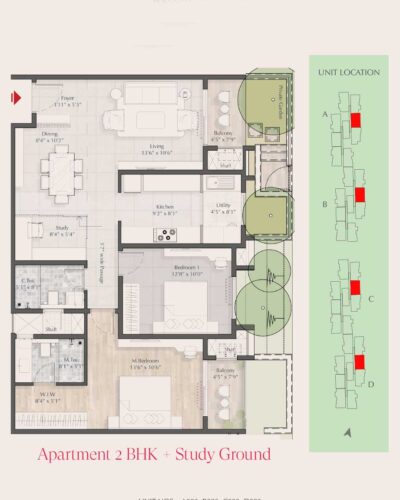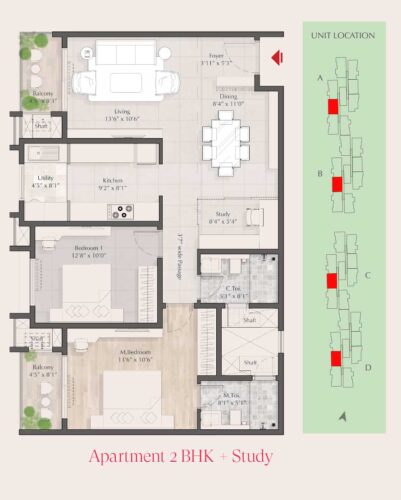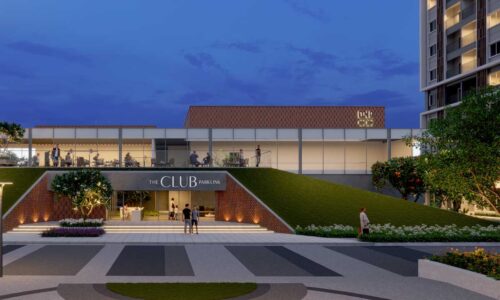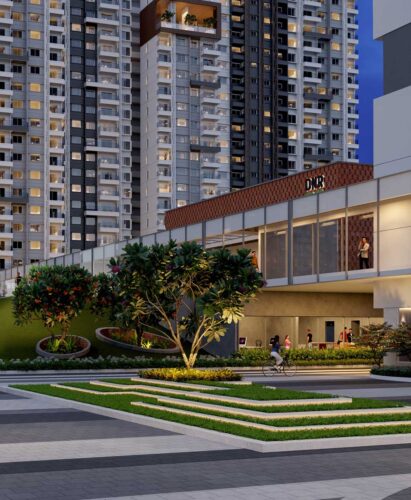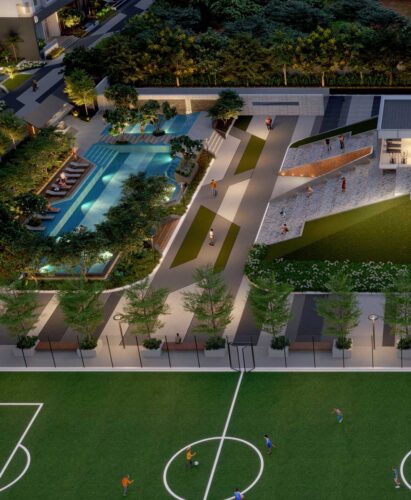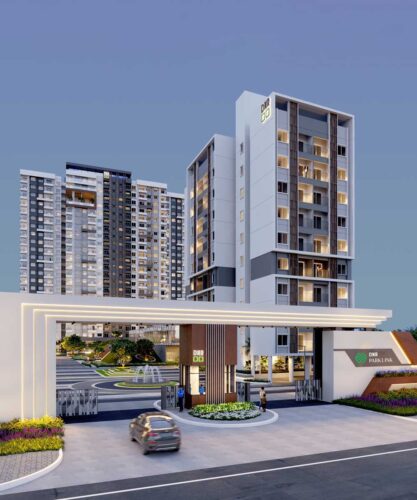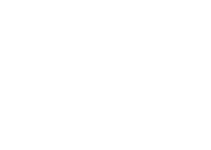
Booking Open
DNR PARKLINK
Total Units: 784 Units
Structure: G + 22 Floors
Blocks: 5
PRM/KA/RERA/1251/446/PR/040823/006113
A Whole New Standard for Apartment Living
The Project is situated around green gardens with elegant sceneries and environmental friendly Amenities. With balconies each room is flooded with natural light and clean air. The DNR homes are designed for seamless cross-ventilation. DNR Parklink is designed to provide luxurious array of exciting amenities and stunning residences.
The project offers 2, 2.5,&3 BHK luxury apartments. Which are brilliantly arranged over high-rise towers outlined using modern technologies and mechanisms.. The flats are designed with vaastu principles in mind, for proper facings, space arrangements and spatial geometry. The flats exemplify superb airflow with strategically placed windows and spacious balcony spaces.

DNR Parklink Configuration
Hennur Road
Project Location
8.35 Acres
Total Land Area
784 Units
No. of Units
1,2,2.5,3 BHK
Unit Variants
5 Blocks G + 22 Floors
Towers and Blocks
Dec 2027 Onwards
Possession Time
Register For Pre Launch Offers
Project Specifications
STRUCTURE
Seismic resistant RCC framed structure
LOBBY
• Elegant ground floor lobby with flooring & cladding in granite/ marble/tiles.
• Combination of vitrified tiles/marble/granite for flooring and cladding for upper-floor lobbies
FOYER, LIVING AND DINING
Large double-charged premium quality vitrified tiled flooring.
BEDROOM
• Premium laminated wooden flooring.
• Premium Quality Vitrified Tile Flooring.
TOILETS
• Designer/Rustic premium vitrified tiles.
• Granite Counters with Ceramic Wash Basin.
• EWCs and chrome-plated premium fittings.
• Grohe / Kohler/Bravit or equivalent Single Lever Tap and Shower.
• Provision for geyser in all toilets.
• Grid False Ceiling
SECURITY SYSTEM
Security cabinets at all entrances and exits, with CCTV coverage
KITCHEN
• Premium vitrified tiled flooring.
• 2 feet good quality tile dado.
UTILITY
• Granite counter with single bowl steel sink with drain board.
• Ceramic / Vitrified tiles for flooring and dado.
DOORS
• Main Door - Veneer finish door on both surfaces
with hard wood frame.
• Other Internal Door - Premium laminate finished
flush doors with hard wood frame.
EXTERNAL DOORS AND WINDOWS
• UPVC / Anodized Aluminium Frames and Sliding
shutters for all external doors.
• UPVC / Anodized Aluminium Framed Windows
with Mosquito Mesh Shutters.
• MS designer grill, enamel painted for ground floor
apartments.
ELECTRICAL
Concealed electrical wiring with PVC isolated copper wires (Havells/Polycab) or equivalent switches.
• Sufficient power outlets and light points provided.
• 3 KW for 1 BHK, 4.5 KW for 2 BHK + Study, 5 KW
for 3 BHK + 2T, 6 KW for 3 BHK power will be
provided.
• TV and telephone points provided in the living area
and bedrooms.
• Provisions to install split AC in the living area and in
bedrooms.
• ELCB and individual meters will be provided for all
apartments.
DG POWER
Power backup will be provided for all common area/services and Lighting for every flat.
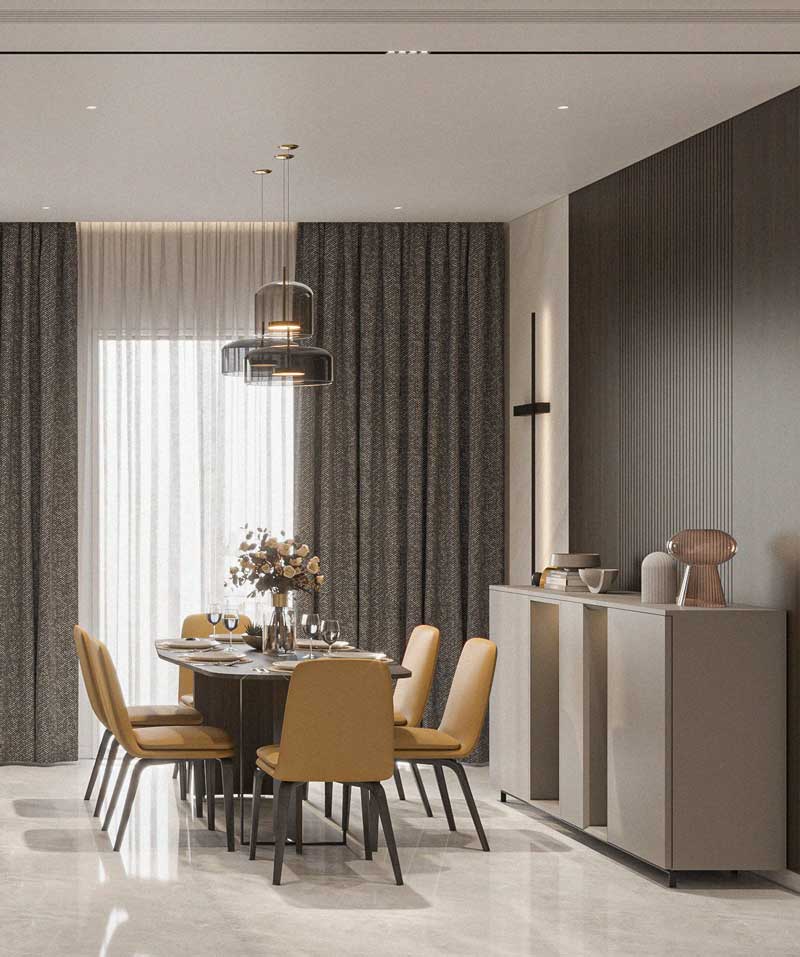
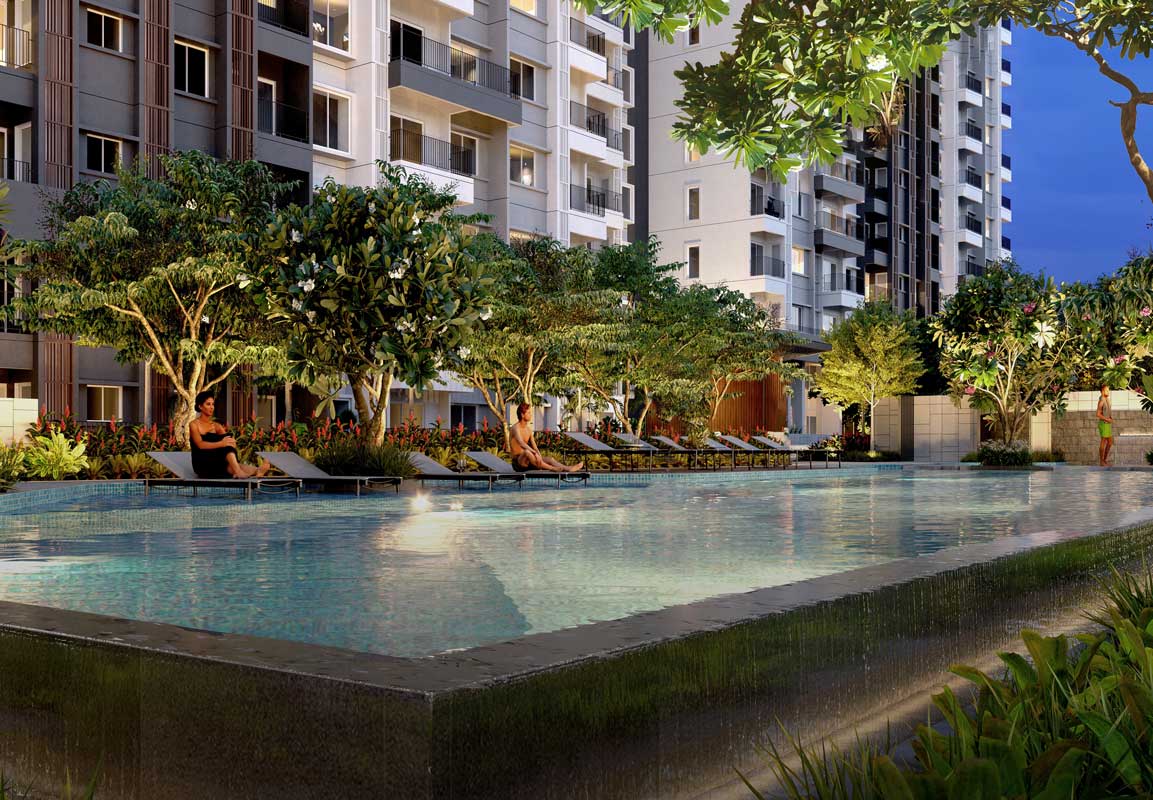
Price
| Unit Type | Area (in sq. ft.) | Price |
|---|---|---|
| 1 BHK | 700 | Ask for Price |
| 2 BHK + Study | 1357 to 1385 | Ask for Price |
| 2.5 BHK | 1567 | Ask for Price |
| 3 BHK | 1720 to 1899 | Ask for Price |
Amenities
Clubhouse
Gymnasium
Gardens
Amphitheatre
Indoor Games
Kids Play Area
Jogging Track
Swimming Pool
Tennis Court
Spa
Pet’s Park
Skate Court
Basketball Court
Badminton Courts
Cricket Practice Ground
Mini Market Provision
Sports Courts
Yoga Area
Health Center
Party Lawns

Location
Nearby Location
HOSPITALS
Motherhood Hospital - 9 km
Sunshine Hospital - 2.8 km
HOSMAT Hospital - 7 km
Sai Hospital - 5 km
Aster Hospital - 11 km
Manipal - 11 km
TECH PARKS
Bharatiya Tech park - 2.9 km
Manyata Tech Pank - 9.5 km
Bagmane Tech Park - 18 km
BGRT - 16 km
SHOPPING MALLS
Elements Mall - 6.8 km
Bharatiya City Mall - 2.5 km
Esteem Mall - 11.5 km
The Galleria Mall - 10 km
Decathlon - 1.8 km
HOTELS / RESTAURANTS
Byg Brewski - 2 km
The Leela Bhartiya City - 2.5 km
Courtyard by Marriott - 8 km
Hilton Garden - 9 km
INSTITUTIONS
REVA University - 5 km
New Horizon Int. School - 1 km
St. Norbert School - 4 km
Army Institute of Hotel Management - 2 km
Manipal Academy - 3 km
KNS Institute of Technology - 6 km
National Public School North - 5.7 km
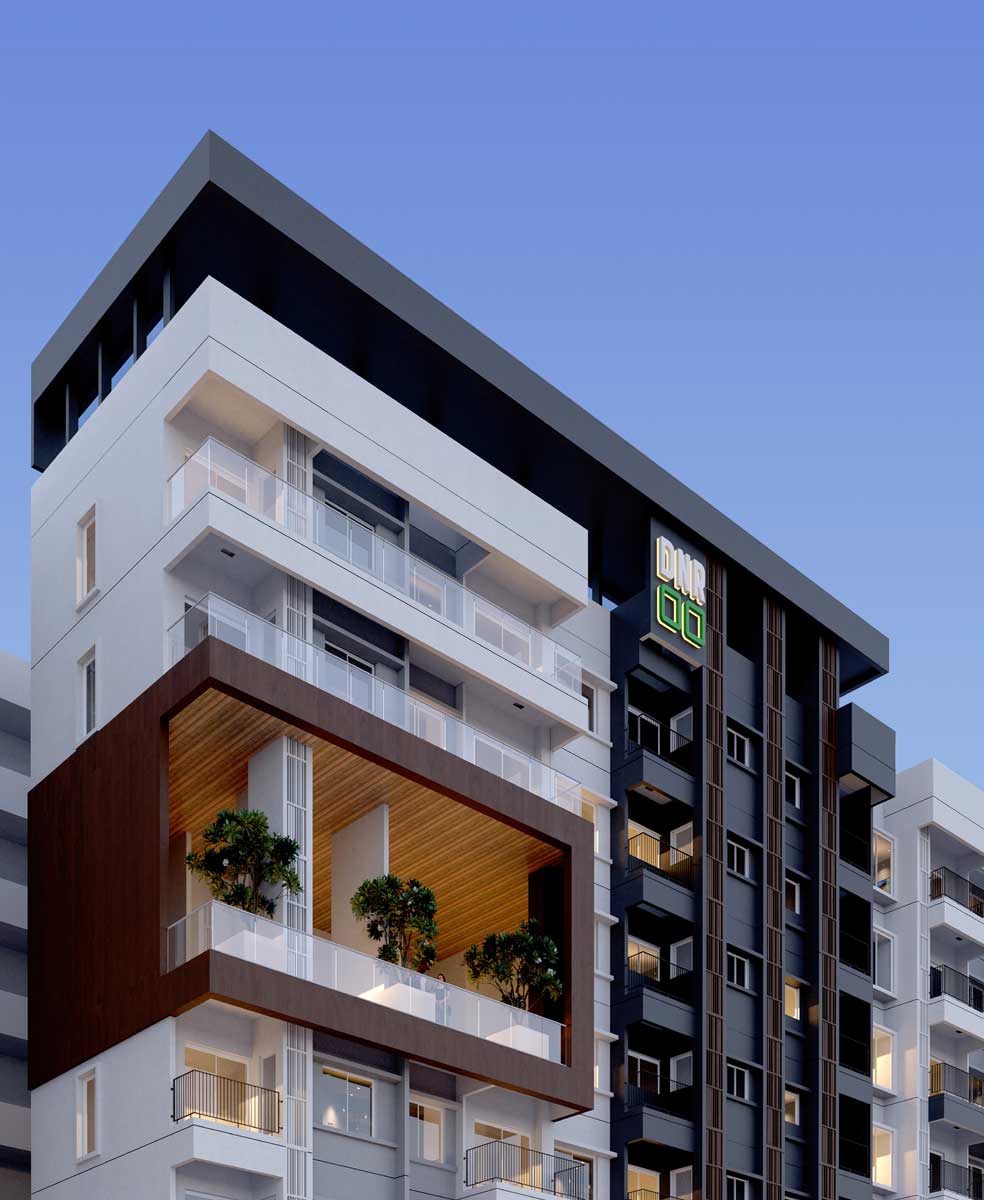
Get in Touch Today: Reach Out to Us!
